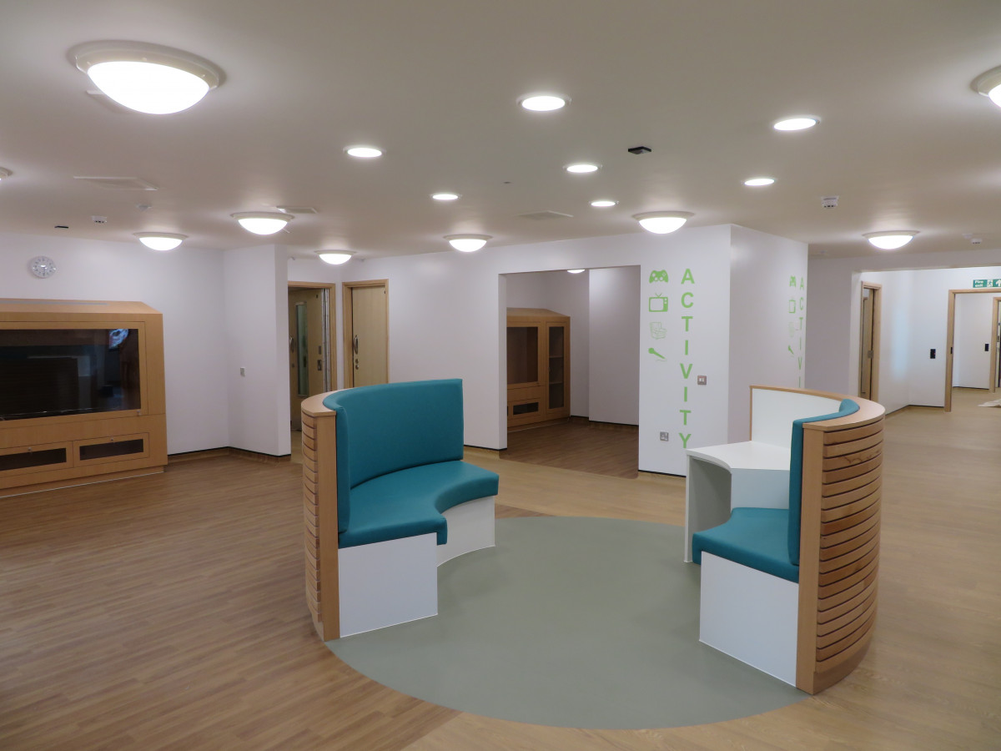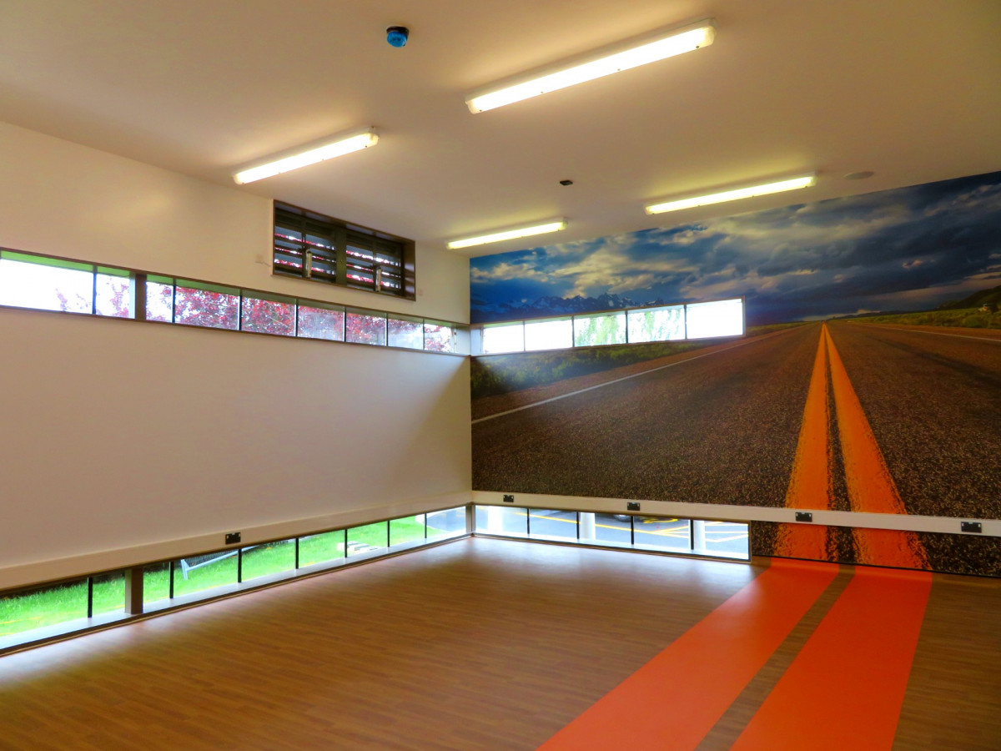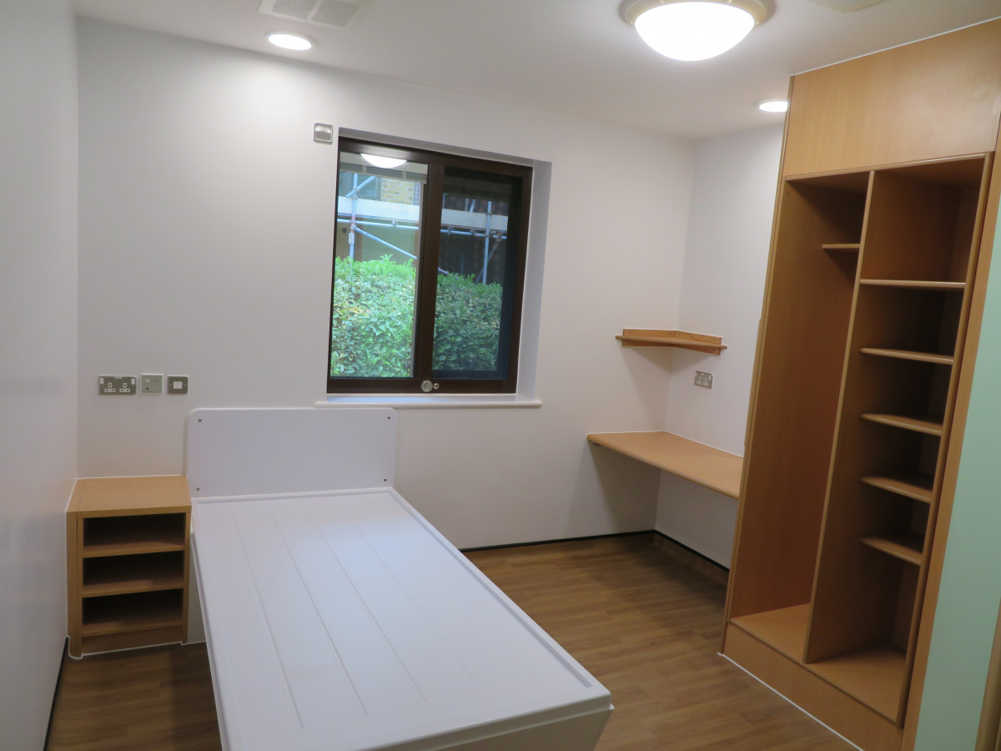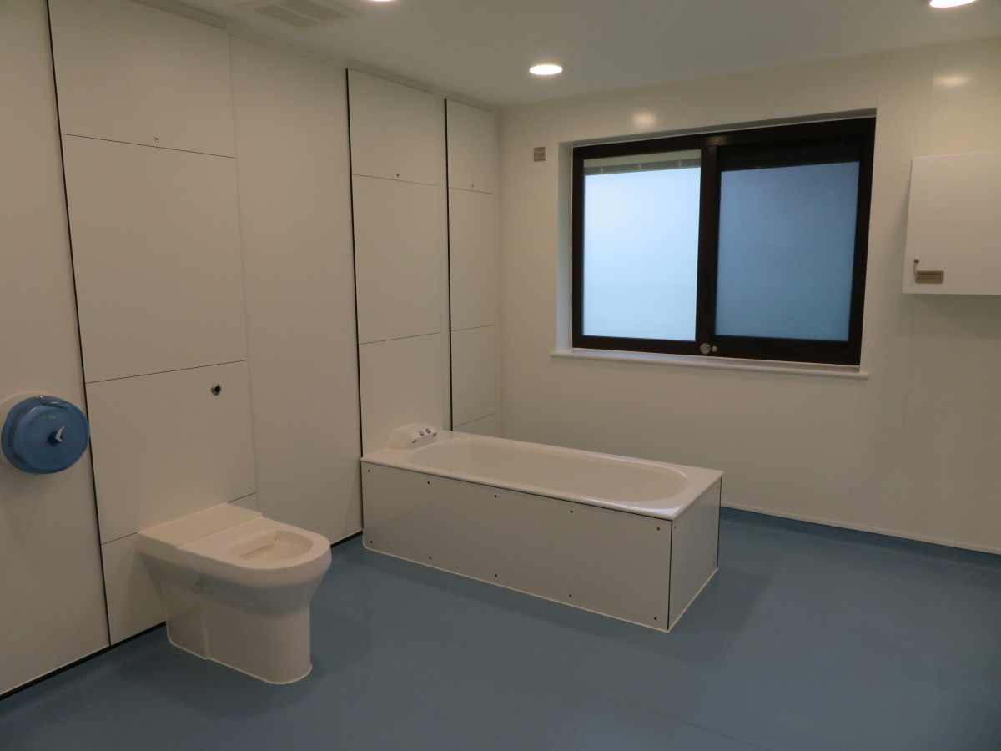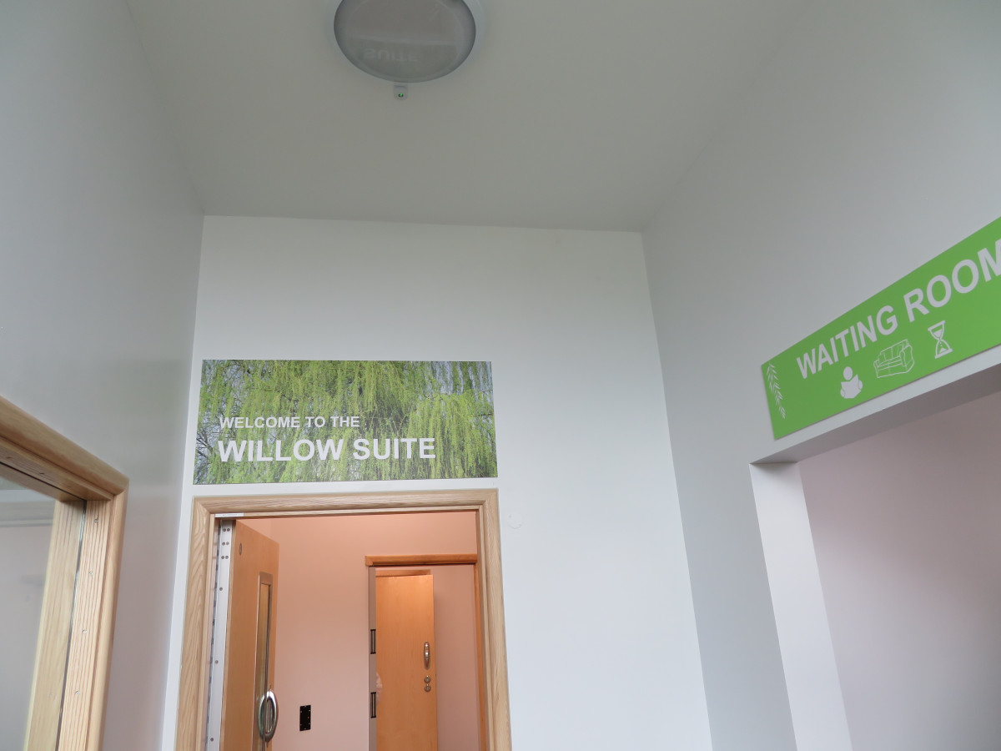Projects
The Willow Suite, Littlebrook Hospital Dartford, Kent
Client
Kent and Medway NHS and Social Care Partnership Trust
Architect
Ryder Architecture
QS
MHSB Associates
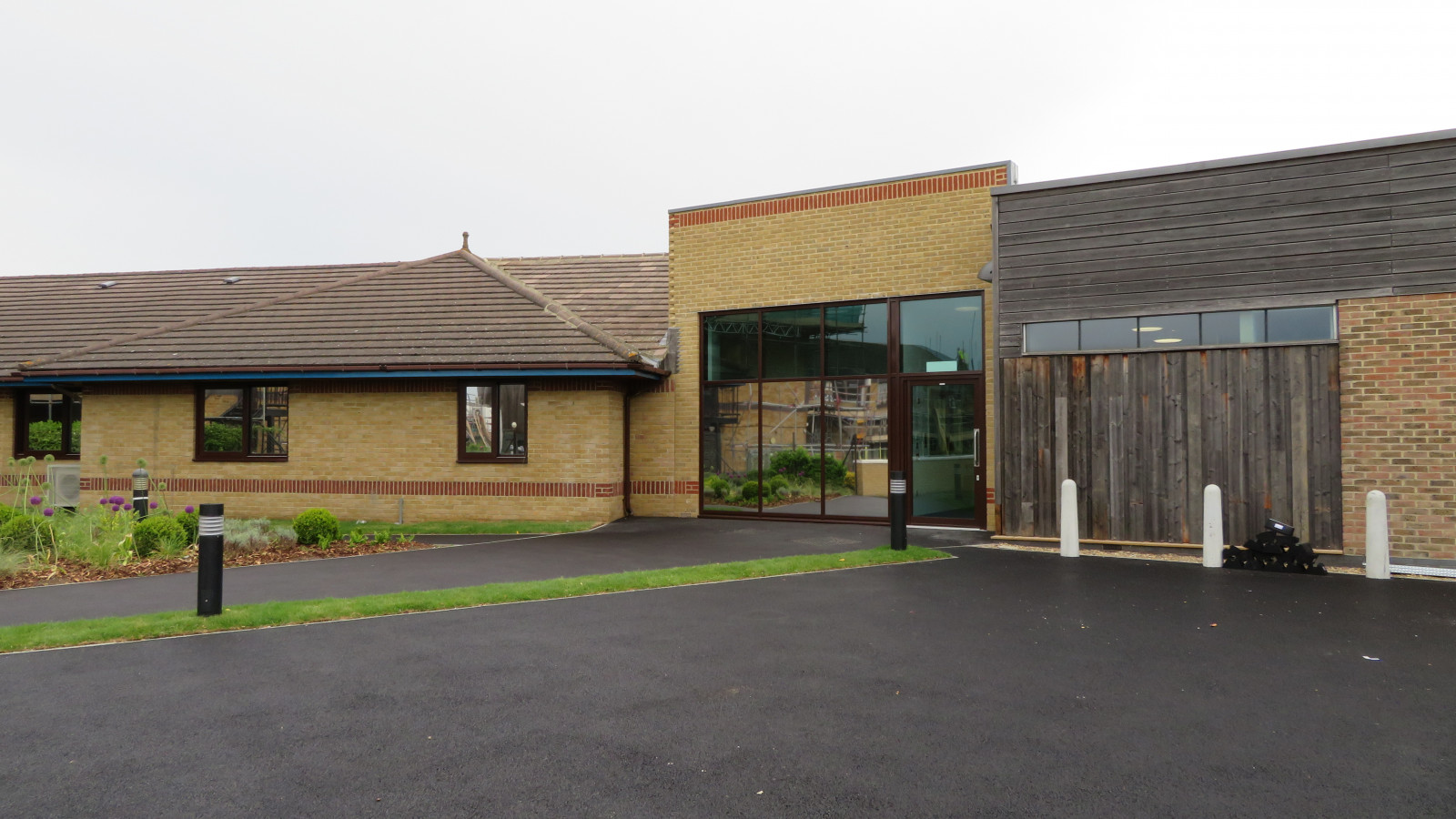
Enabling, re-modelling, refurbishment and extension of a mental health hospital ward. Works were carried out within a live environment with the hospital in full operation and included the construction of an new entrance lobby with an air lock, the refurbishment of 12 patient bedrooms including en-suites, the re-modelling of the activity spaces, a quiet room, dining and lounge spaces, kitchen, server store and ward offices. External work included a new access road, parking area, pedestrian pathway, garden area and the formation of a new soft play area.

