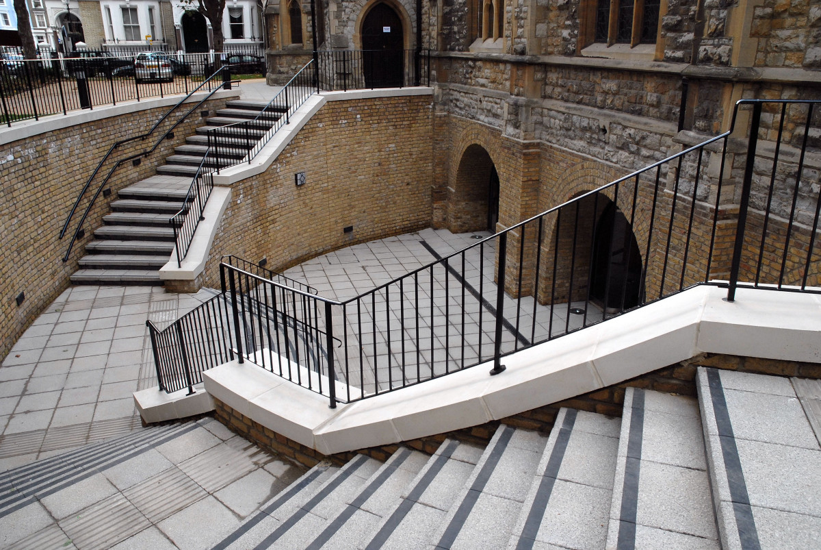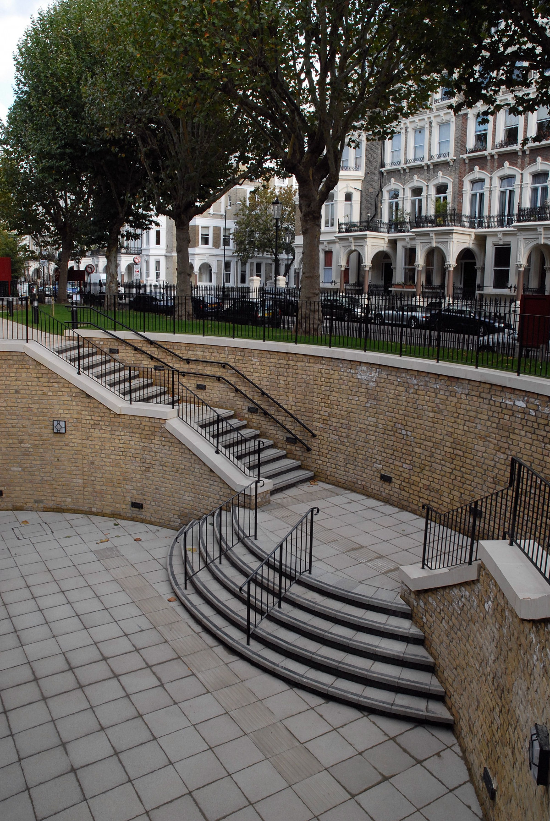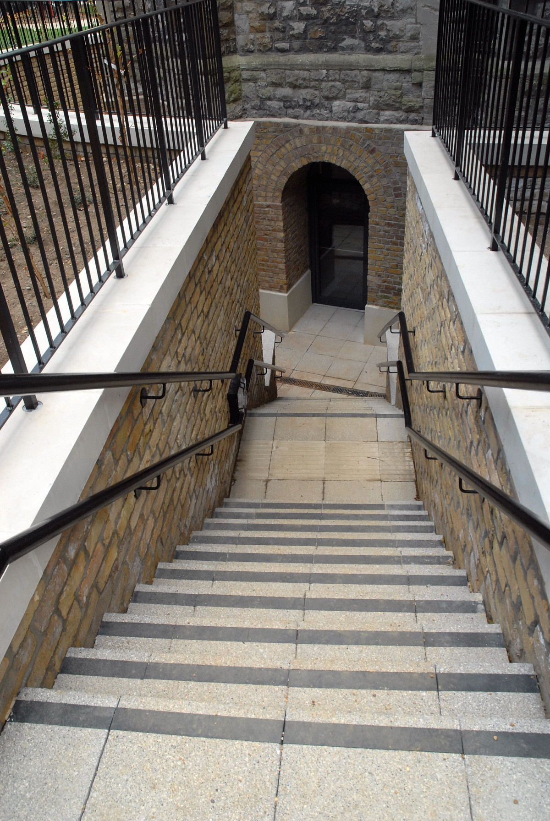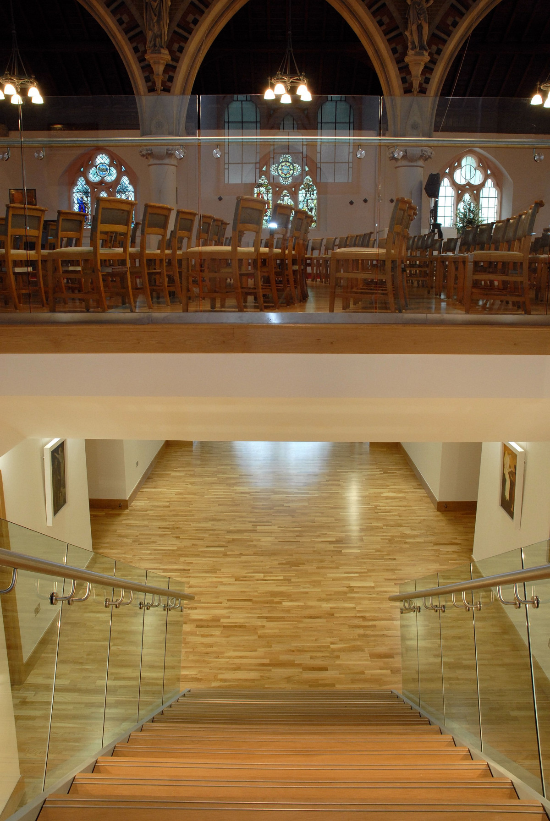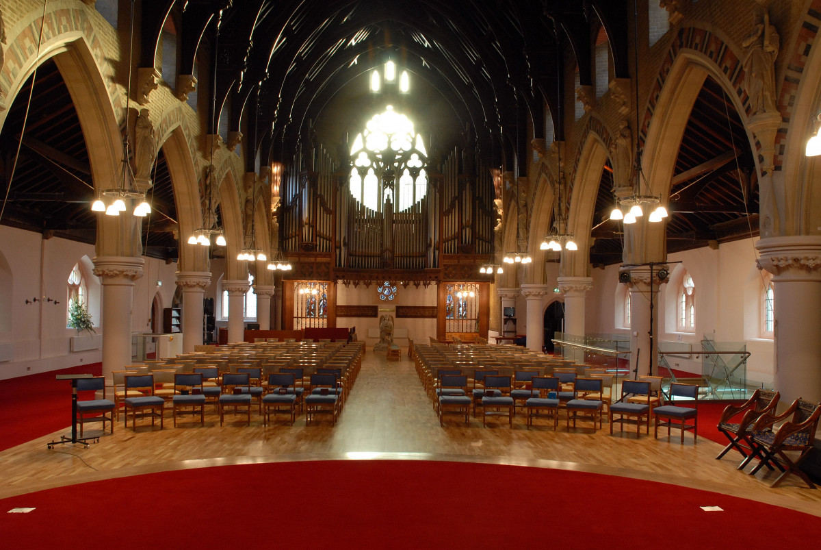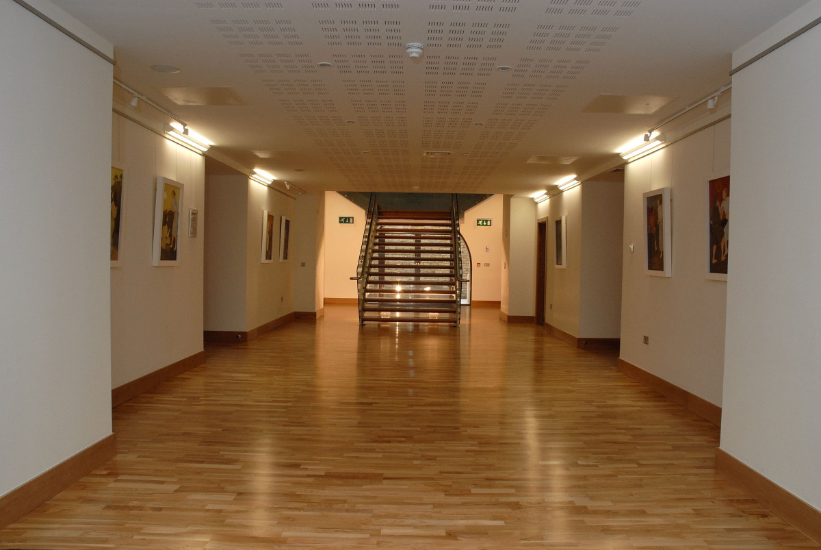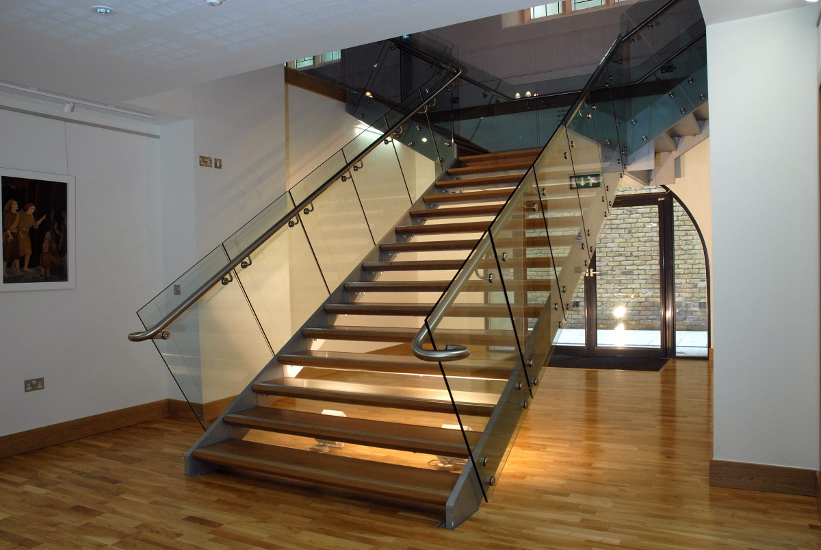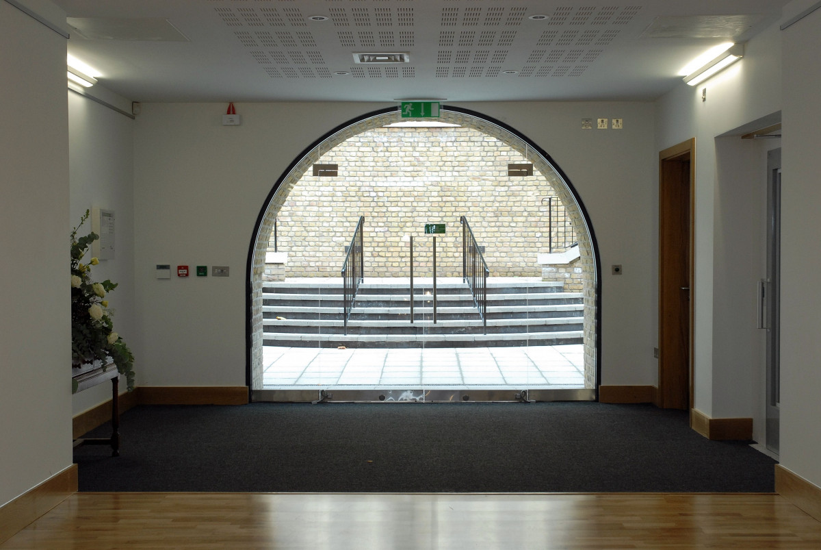Projects
St. Luke's Church London SW10
Client
The PCC
Architect
Russell Hanslip
QS
Cook & Butler
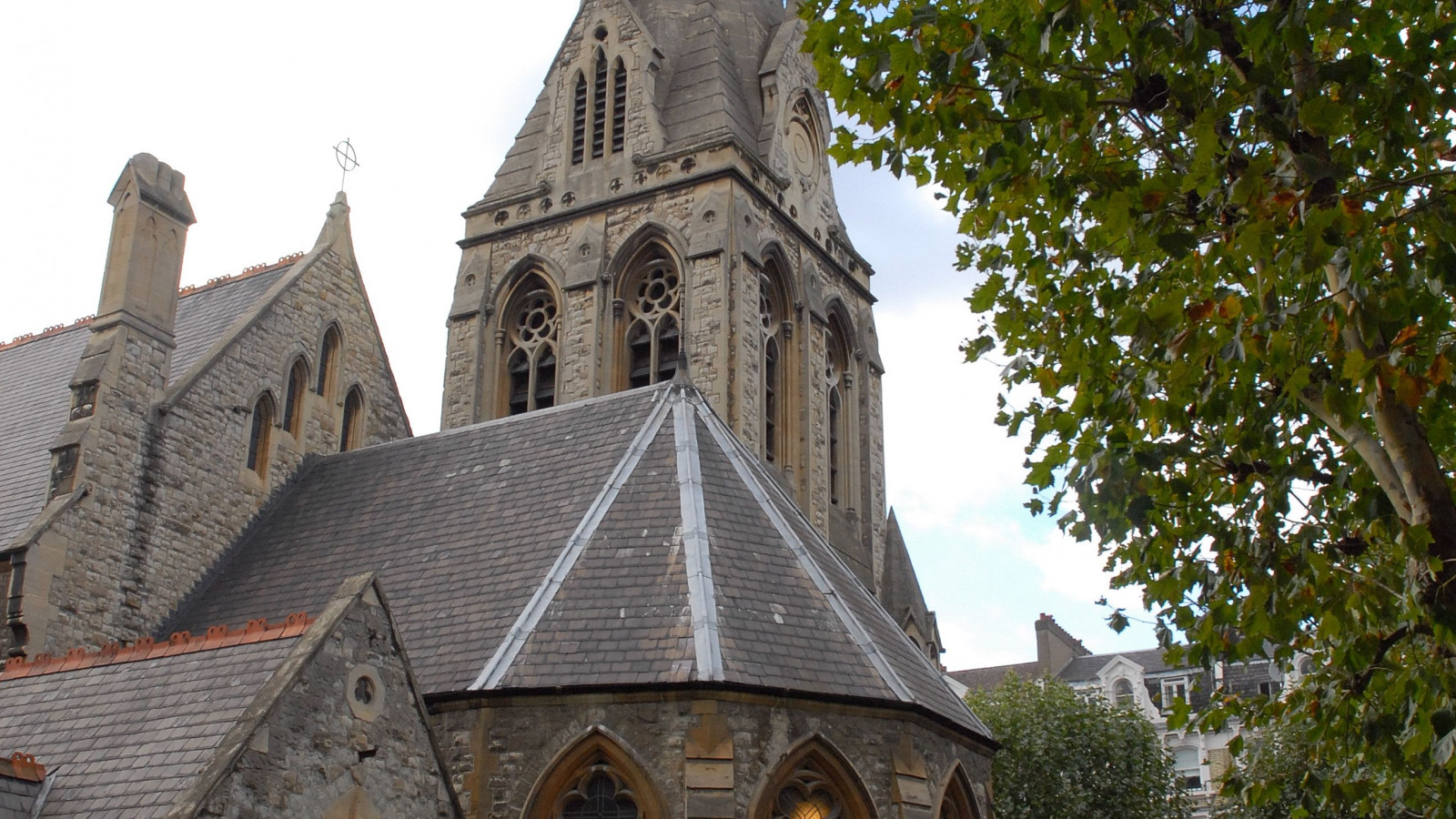
This Design & Build project consisted of the mass excavation under the existing Grade II listed church to
form a new crypt development accommodating a school with nursery area, a church hall, commercial
kitchen and administration area for the church.
Works included the formation of a complete new ground floor and the creation of new external light wells.
The original arches that were previously buried underground were revealed and are now accented in a
positive manner.
The historic building retains its original architecture, whilst successfully delivering the services required by
the client. The project incorporates comprehensive disabled access.

