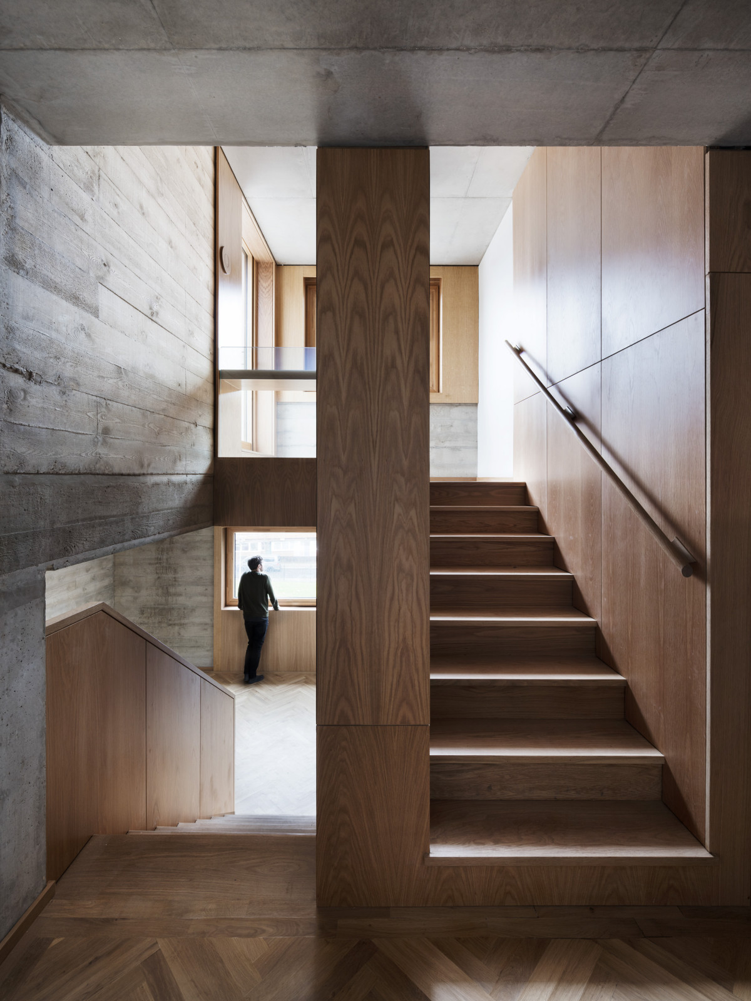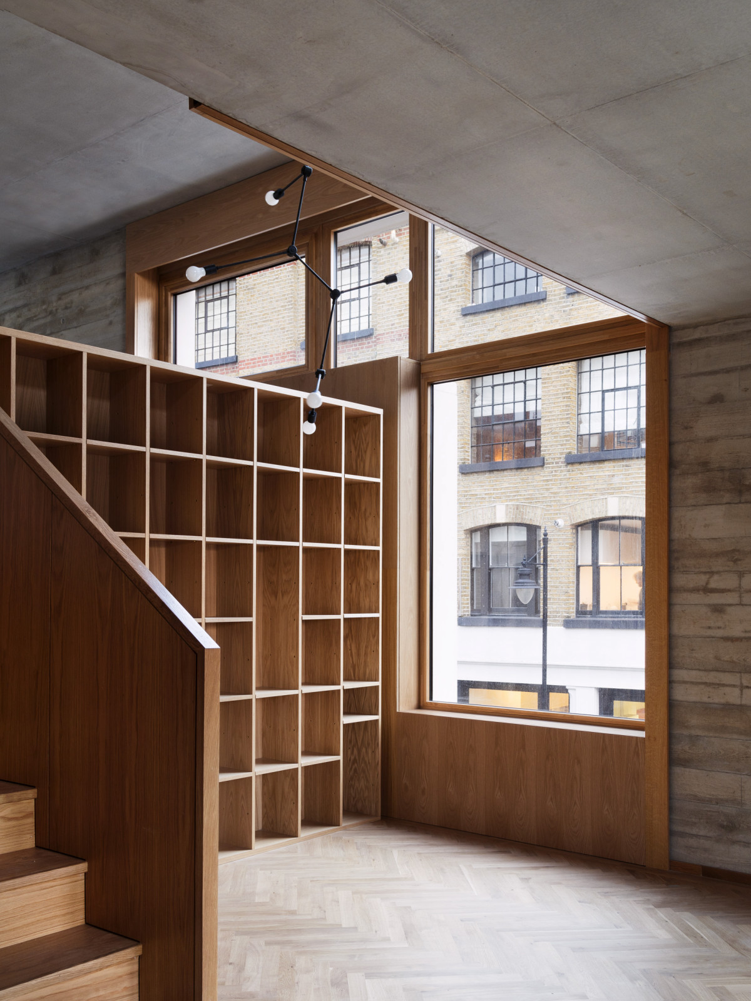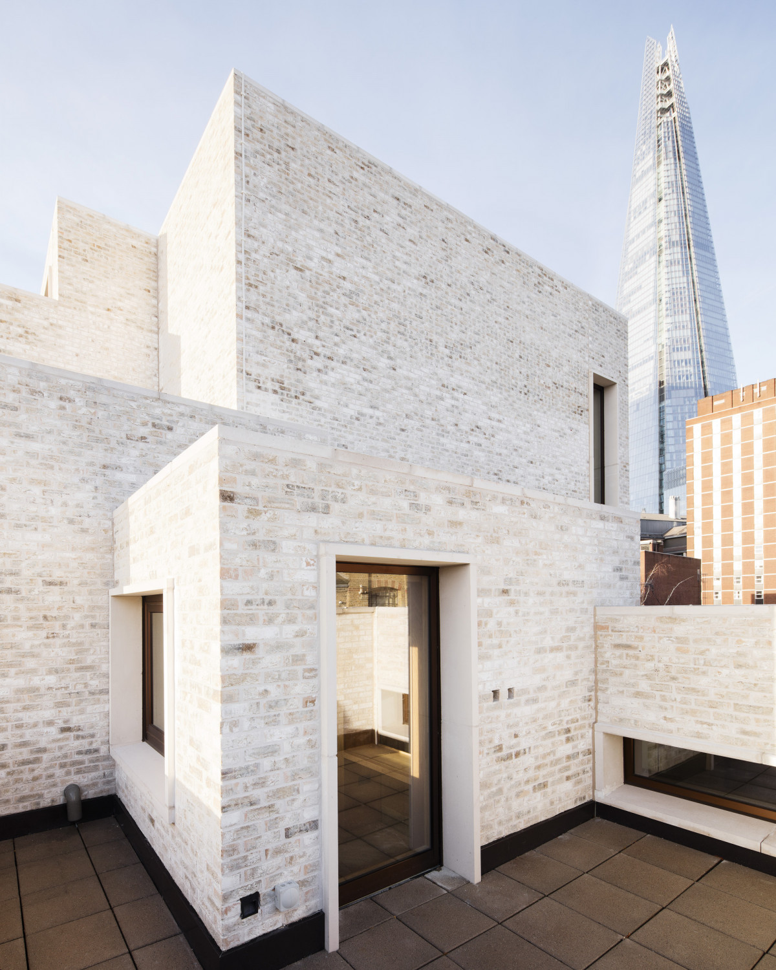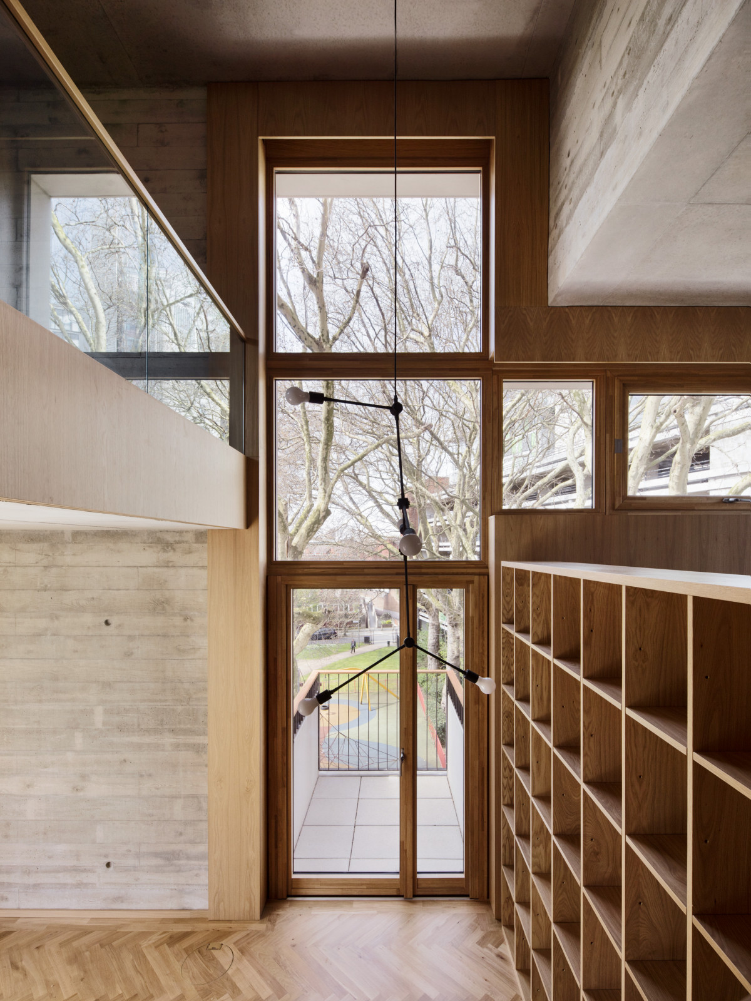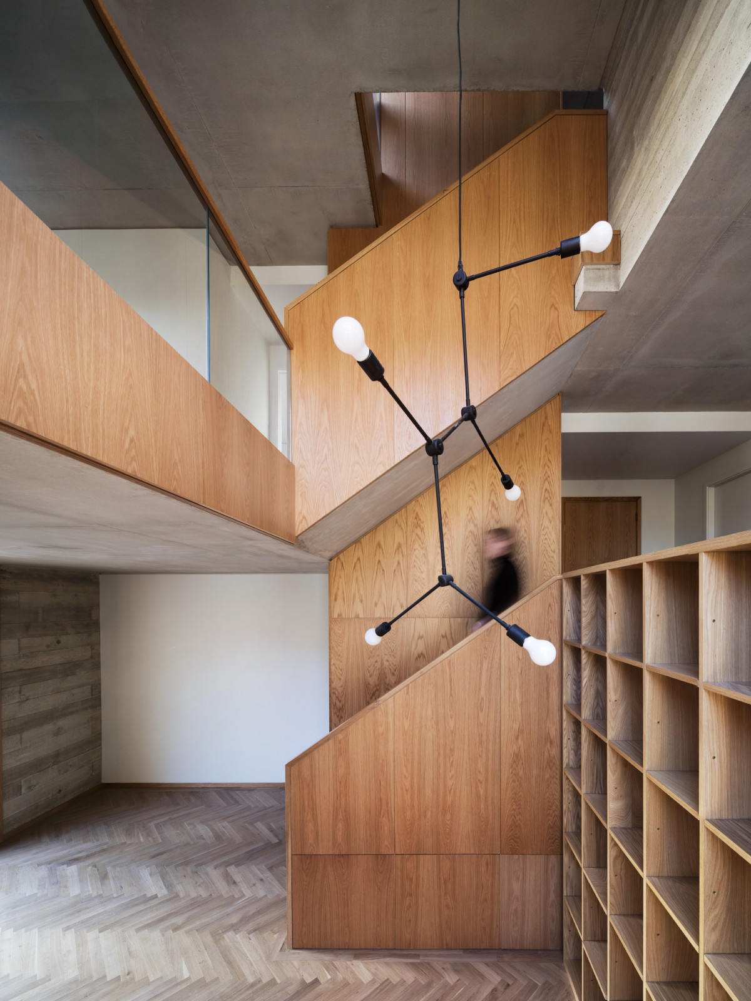Projects
Weston Street London, SE1
Client
Freshshire Ltd
Architect
AHMM
QS
Orbell Associates
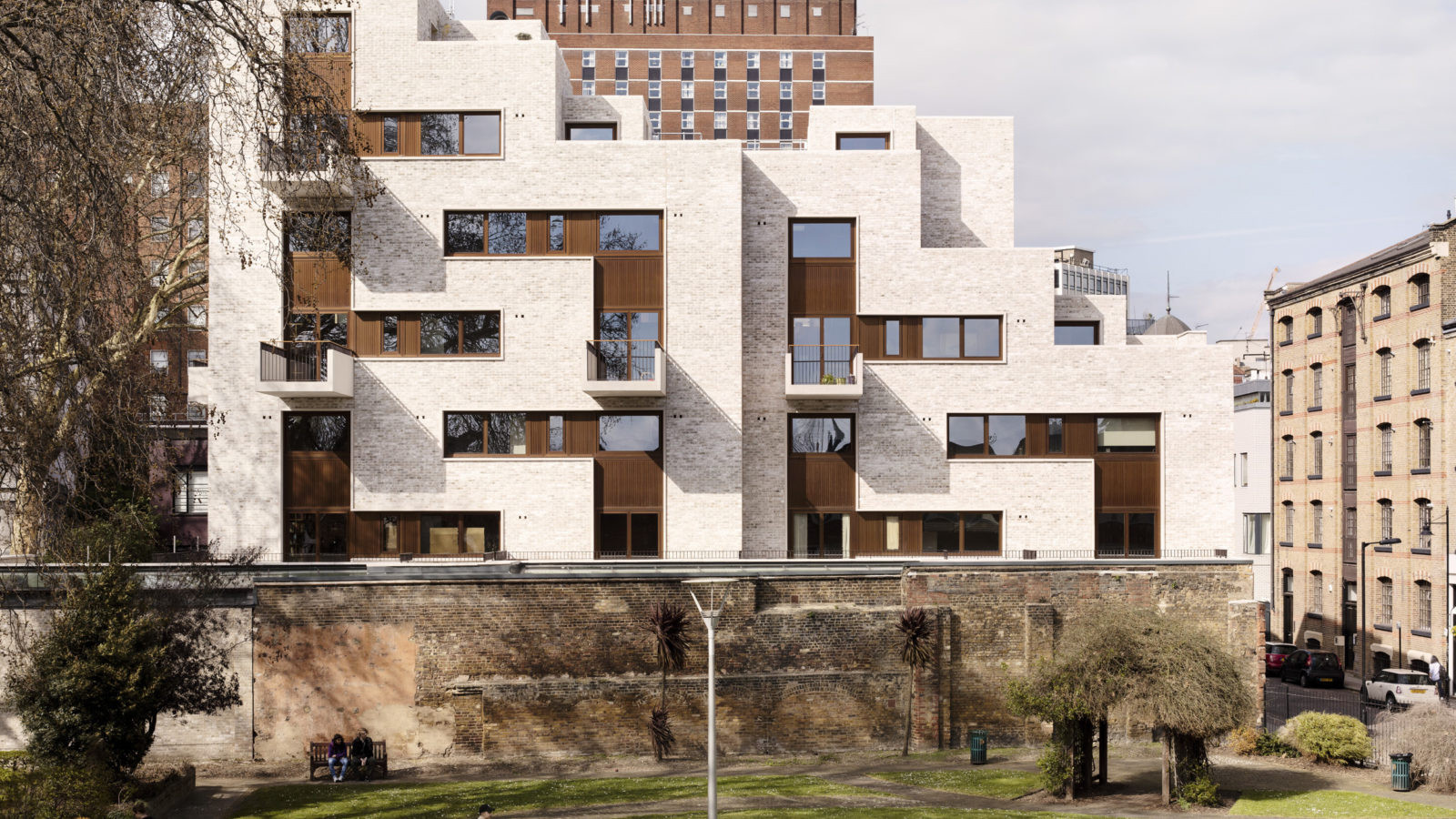
The construction of 8 split level apartments with ground floor CAT A offices and a basement. All apartments are 2 or 3 beds and are laid over half levels.
The concrete framed building is clad with fair-faced brickwork. Internally is plank marked in-situ concrete and large amounts of joinery. Further features include precast concrete balconies, photovoltaics and green roofs.
Due to the scale and uniqueness of the joinery required, we established a joinery workshop in the ground floor commercial space where a team of craftsmen worked tirelessly to template, manufacture, lip, produce and soft fit all of the bespoke joinery.
Awards
- London Award 2018
- National Award 2018
- Housing Design Awards 2018

